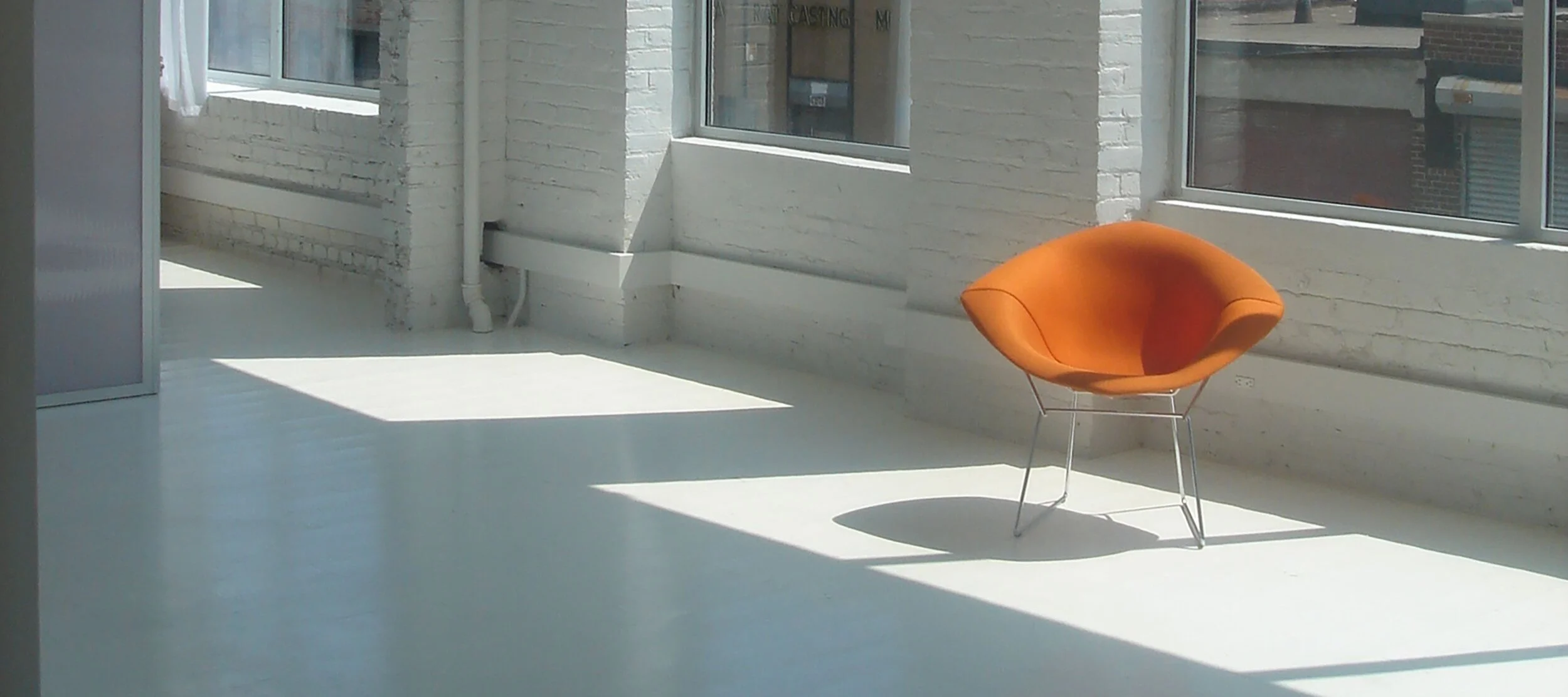
MURAKAMI OFFICES
Murakami Offices (KaiKai KiKi)
New York, New York
When asked to design Takashi Murakami’s studio in Long Island City, we focused on the relationship between old and new built environments by treating the existing fabric as a quarry. With an archeological approach, space was carved out of the old fabric while new elements responding to the client’s programmatic needs were inserted to accentuate the disparate qualities of the two. The new and old spaces are unified by continuous layers of white, establishing a hidden code regarding historic context, functions, and usability. The result is a curious and multilayered space that becomes a white canvas for the creative fabrication of culture.
The first floor contains a workshop for painting, silk-screening, and spray booths. A pivoting wall provides more a 20m length of wall space for exhibitions and larger works - a desire of the client. On the upper floor, a telescoping space carves a void which hosts the nerve center of Kaikai Kiki New York. This void is left blank to absorb the energy of its surrounding entities — private offices, meeting rooms, administration, legal, and the main open office. Fixed and flexible work stations allow for continuous and spontaneous team reconfiguration. The fixed ‘skyline wall’ is made of standard office components and storage which echo the urban-scape beyond the walls.




















